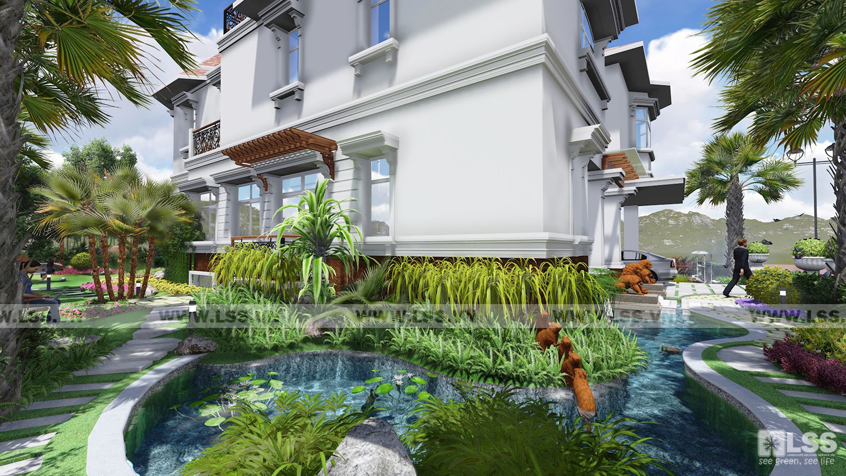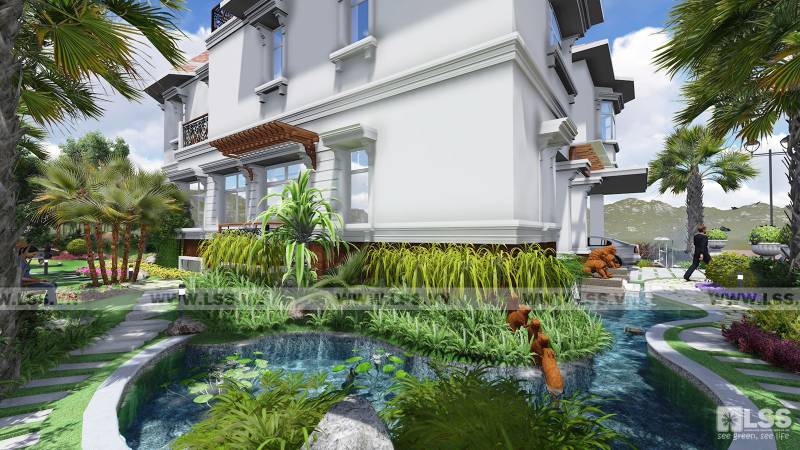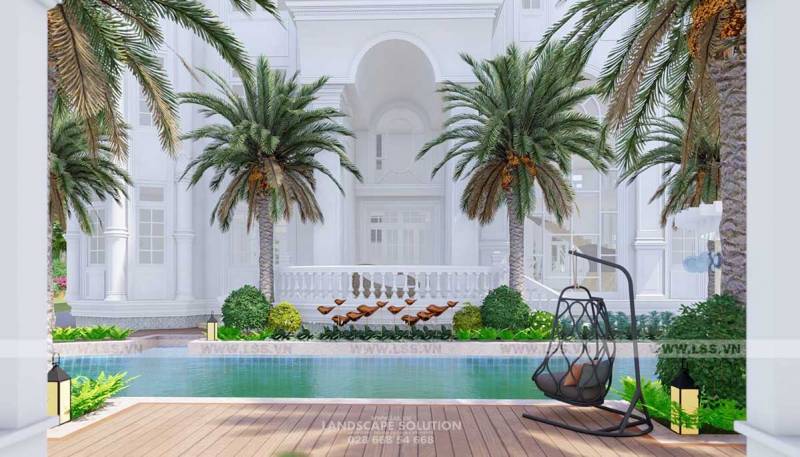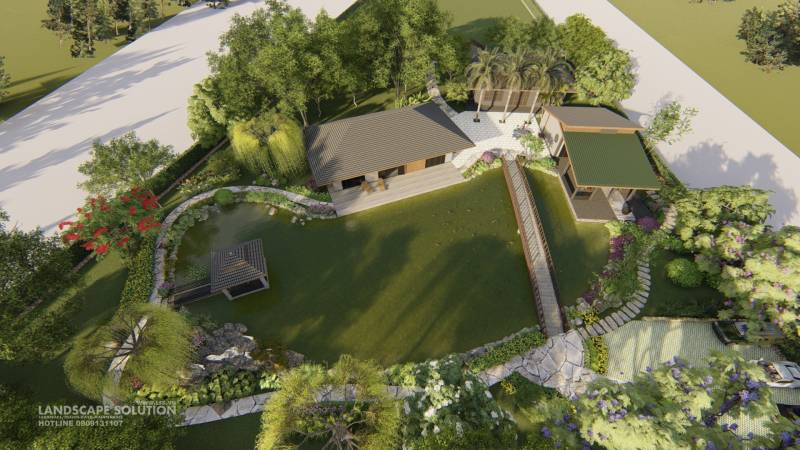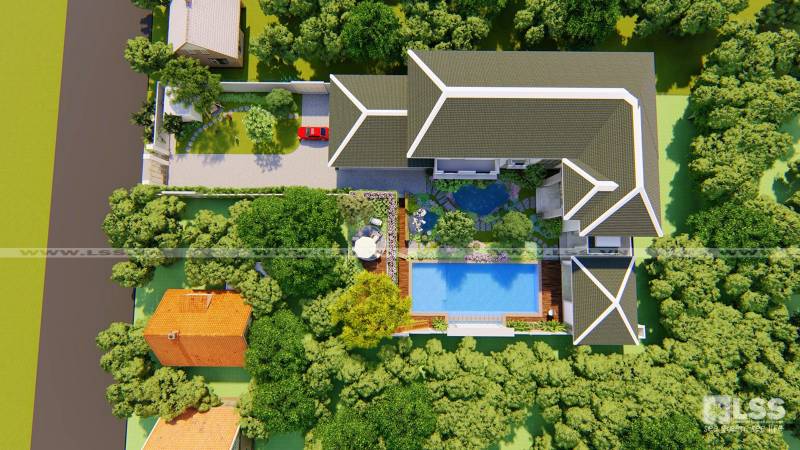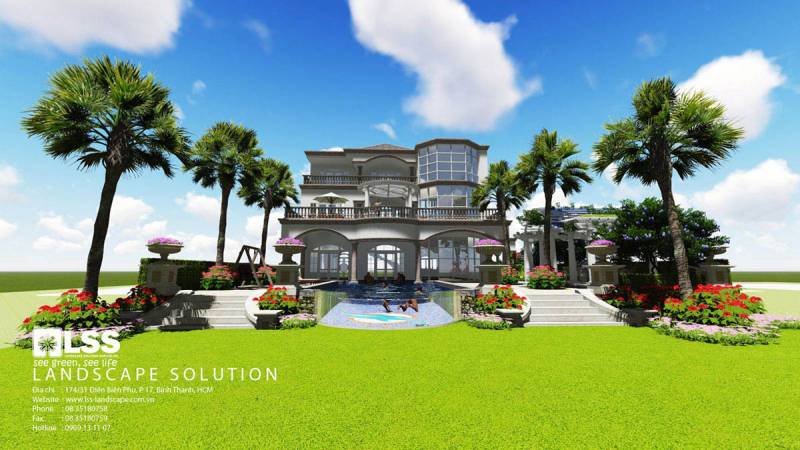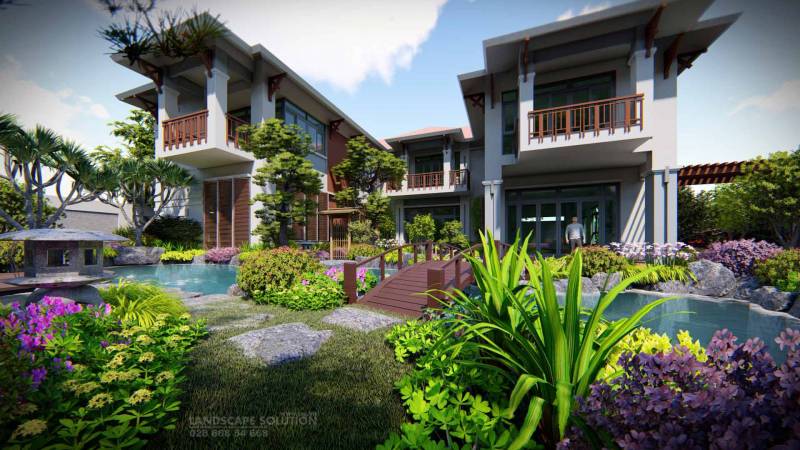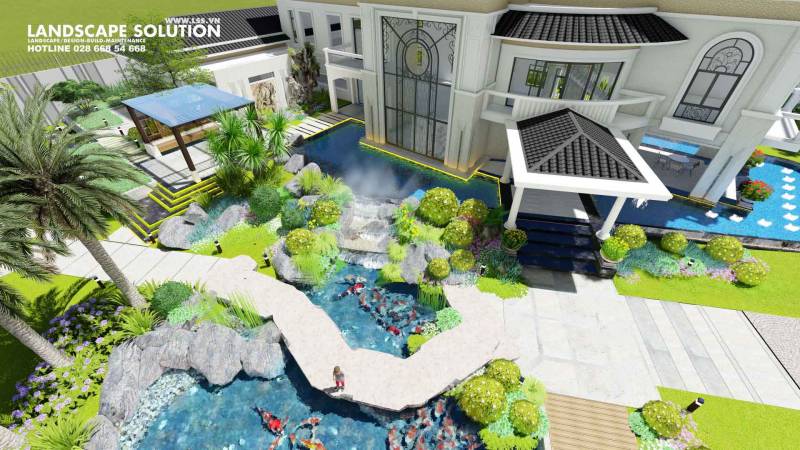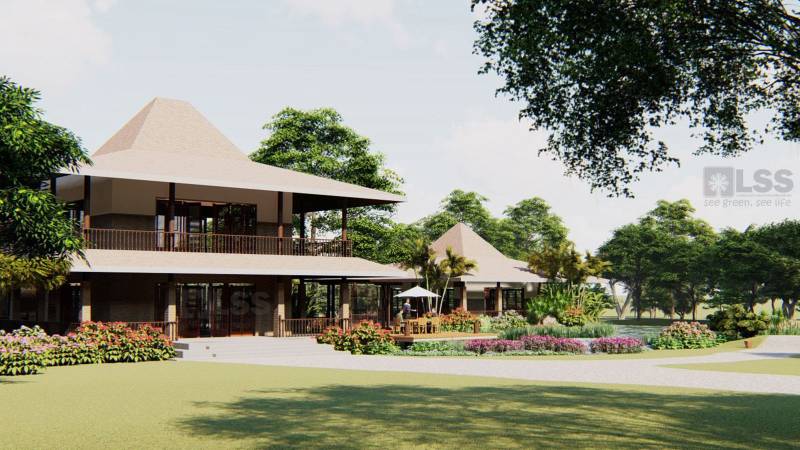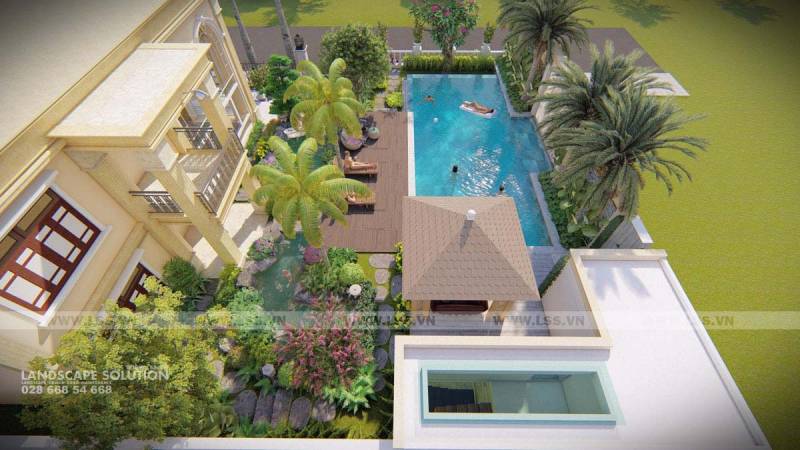Mr. Minh’s Garden Villa
Description
Can you build a garden that is both modern and nostalgic, can bring you back to your childhood in your own home? Yes, the team of LSS architects used to have a design with such criteria – it is the garden at Mr. Minh’s villa in Phu My Hung luxury urban area right in the heart of Saigon.
Show more
Mr. Minh’s villa has a very modern and dynamic layout with many blocks of space arranged very scientifically, the garden weaves in the transition areas. Therefore, the design stage places a great demand on connectivity, ensuring the division of functional areas is clear but still seamless and creates a beautiful transition.
In the main garden area, shade trees and flowers bordering the path are arranged naturally and colorfully, especially, the architect with the intention of using luxuriant plants with brilliant flowers at the corner of the Koi pond area as a “signal point” that there will be a new space nearby, which is a majestic Koi pond whose main highlight is the use of new and unique materials. Each clump of trees and stones of the Koi pond are arranged naturally like a miniature fairy garden, and the glass of deck is directly above, providing an interesting contrast when approaching, however, it is still not “contradictory” because the transparency is easy to blend into the surrounding landscape. Not to mention the spectacular connection created with the tempered glass balustrade stairs that seem to walk straight down…the water, which is actually connected to transparent deck!
Adjacent to the unique Koi pond is a BBQ space, not just a BBQ like other designs. Instead of the usual fixed rows of chairs, the LSS architects combined images very familiar to childhood: the swings are arranged around 3 sides of the BBQ area. Modern structure and materials emphasize simplicity, not fussy, a neat frame system combined with a transparent glass roof, but the background is accentuated by the fireplace and the Mosaic patterns add to the focal effect of the area.
Not stop there, the poetic inspiration and the rotation of childhood will continue to lead you to the space that can be said to be “unique” in Saigon: The tree house. Because the owner loves children a lot and would like to have a space for them to gather and play, the architects took advantage of the biggest tree in the garden to build a beautiful and unique wooden house. Beautifully revolving stairs around the root lead up to a lovely little house overhead just like the images in famous foreign movies. The feeling of excitement and excitement when there is a safe space for children to play hide and seek, to read comic books quietly, or simply to feel “having a home” of their own, it’s so wonderful, isn’t it?
In addition to the living and playing areas below the yard, the architects also did not forget to adorn the terrace with extremely reasonable rooftop vegetable gardens. The luxuriant vines, the beautiful flower beds not only provide a source of clean vegetables for the whole family, but also help the children learn many observation skills in taking care of trees and loving nature much more!
Projects like these are not only a place for homeowners to express their desires, but also a place for professional landscape designers like LSS to unleash their creativity and contribute to bringing long-standing values of culture into daily life.
Show less
Related posts:

