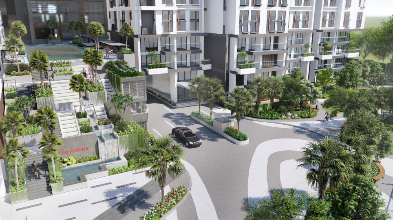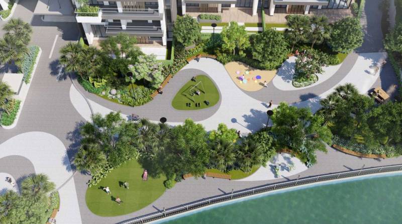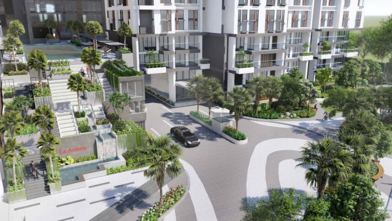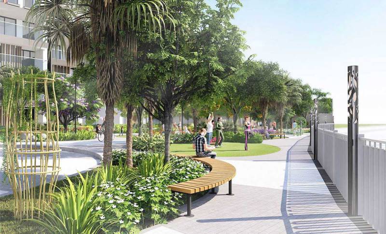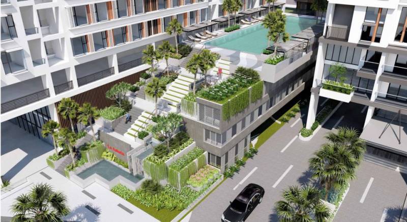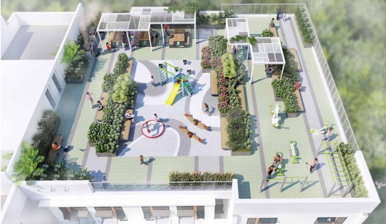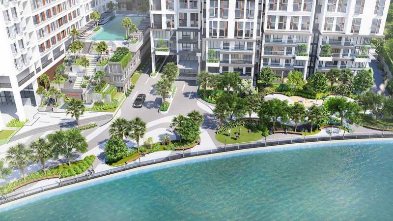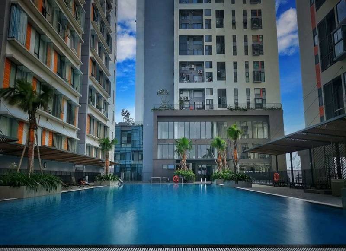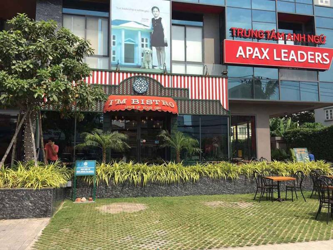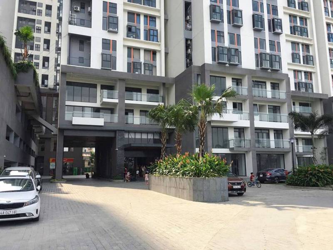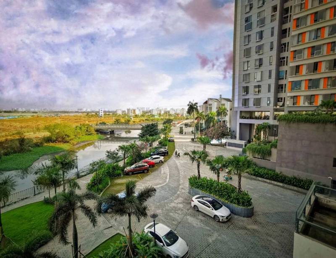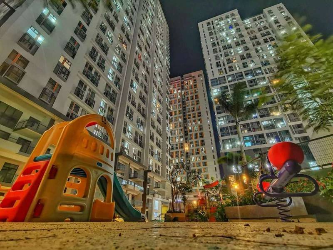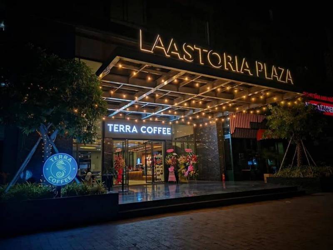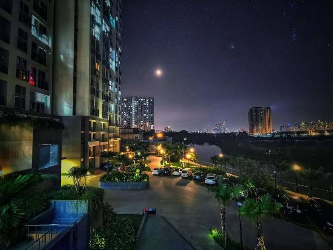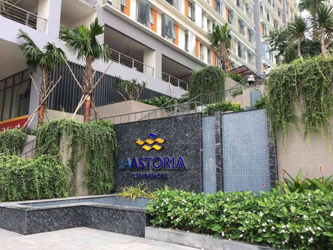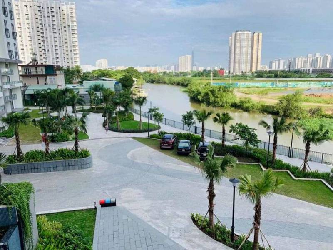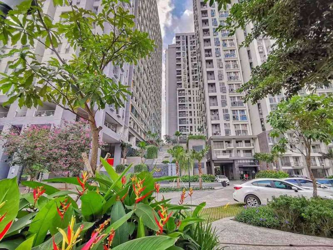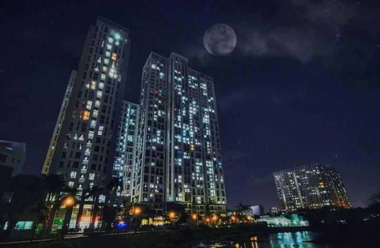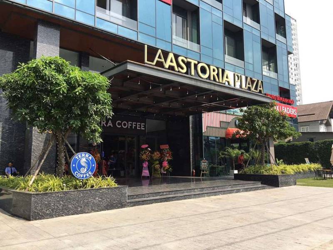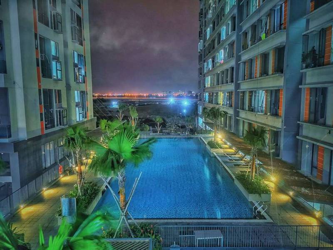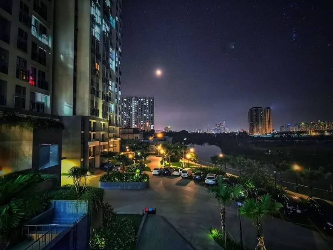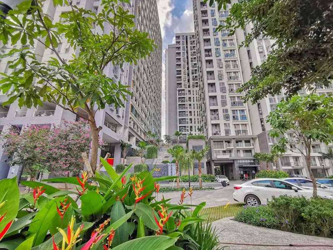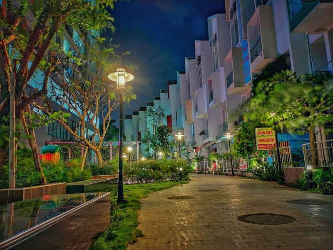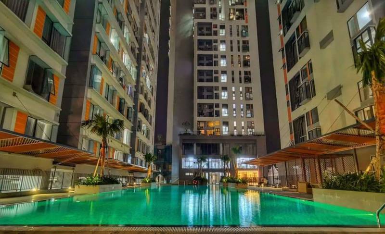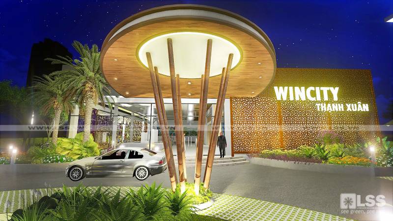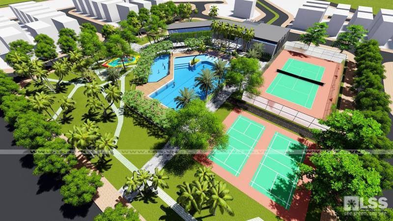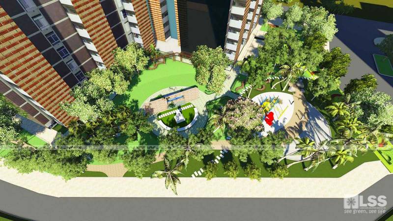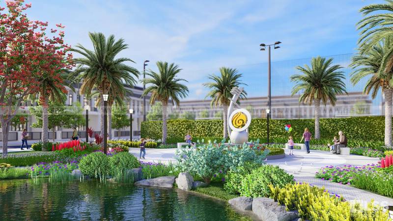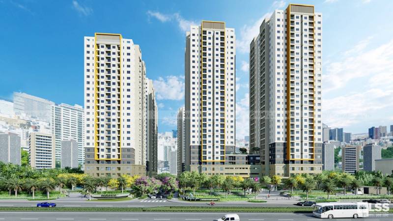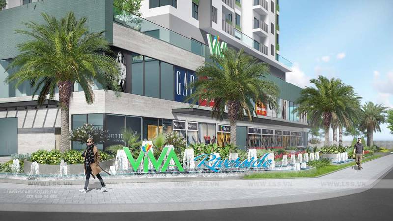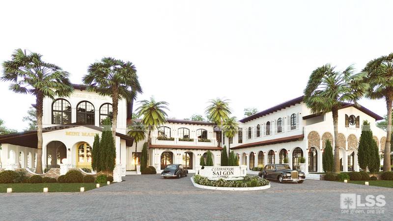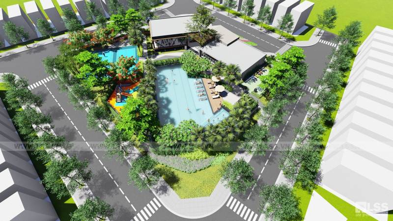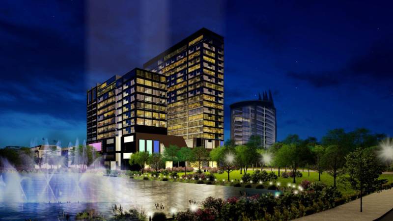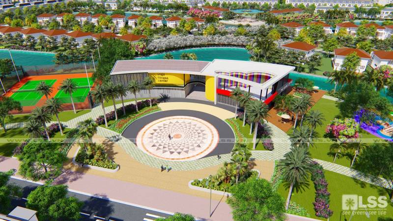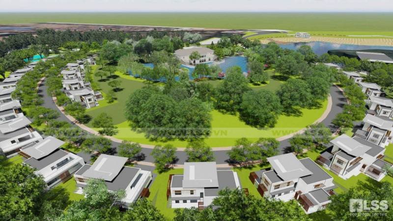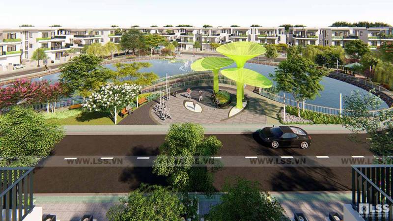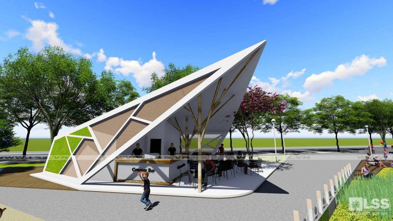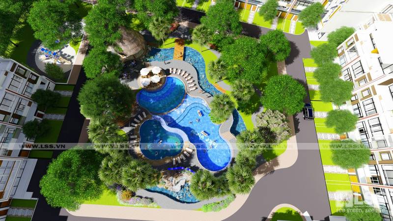La Astoria Apartment Complex
An Gia Hung Investment Construction JSC
District 2 – Ho Chi Minh City
6000 m2
2016
Description
With the current density of population, finding a high-class apartment in Ho Chi Minh City with green space and community spaces is not easy. But La Astoria project of An Gia Hung Construction Investment Joint Stock Company offers just one. With the design of 2 towers bearing the symbol of reaching dreams, La Astoria not only provides a living space but also harmony with nature, bringing peace to the heart of the bustling city.
Show more
The overall landscape of the project is a close connection between the two areas including the park along the river and the park on the roof. With an area of 6000 m2, LSS team divides the space into many different functional areas such as a yoga sports ground, hanging flower garden, outdoor BBQ area, children’s playground area, etc. The unique and special highlights such as the waterfall wall flowing in the outdoor barbecue area or the decorative symbols, the climbing rig in the flower garden are very special. With modern and natural criteria, the shapes and lines that LSS uses in the design are free to bend but separate the layout into main and sub-arrays, solid and hollow, making the plants flexible but still very attractive. Sticking along the edges of the green area are rows of wooden benches to rest next to high-range shady trees along with a variety of colorful shrubs and flowers, providing an extremely ideal relaxing space. Sometimes architects emphasize flexibly changing the paving colors of materials, creating more vivid and new perspectives for the whole area.
The most special and can be considered as the highlight of the high-class landscape of the whole area is the LA3A floor swimming pool. The rooftop swimming pool is not too strange in design, but the way LSS connects the landscape above, below, inside, and outside is the main factor that creates the outstanding charm for La Astoria. Inspired by the image of the Babylonian hanging garden, the landscape is arranged in extremely unique staggering levels. And yet, the poolside on the 3rd floor also has a connection with the waterfall flowing from above to the landscaped lake right below. The use of most of the Palms on the tiers provides an advantage in rooting while not causing damage to the underlying roof structure. Similarly, the terrace of the entire apartment block is arranged by LSS with a children’s playground and family activities with a flexible roof system to meet the needs of all residents in the area.
La Astoria project is presumed a typical novel and pioneering design in landscape space layout from the constant creativity of the team of LSS architects, promising to be a high-class, modern apartment complex. and sustainable in the future.
Show less
Related posts:

