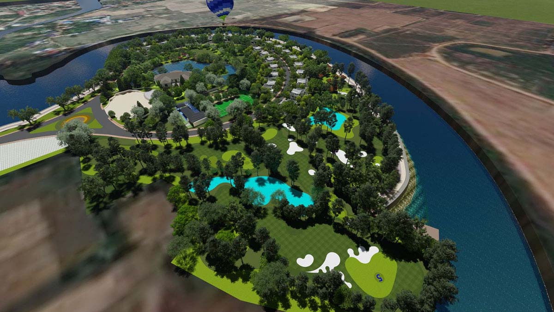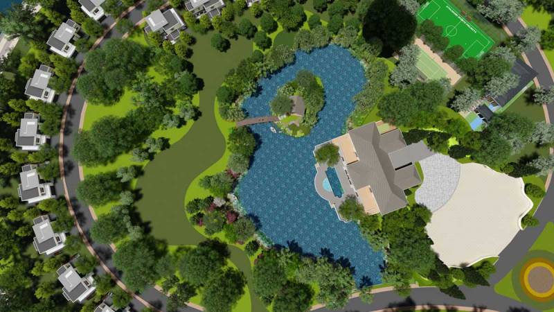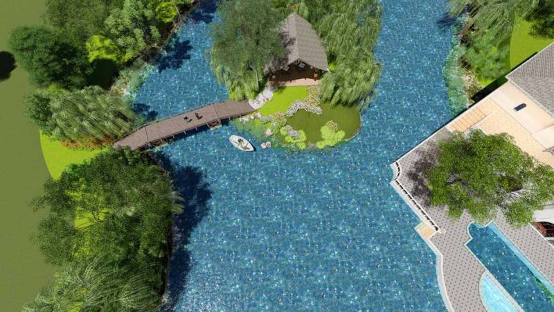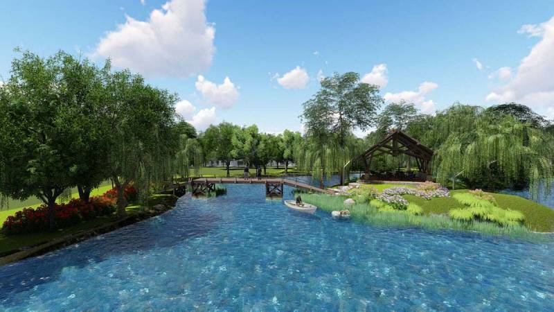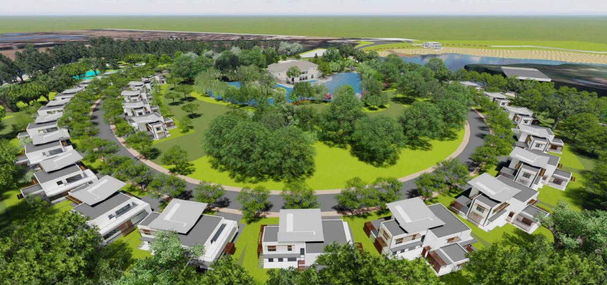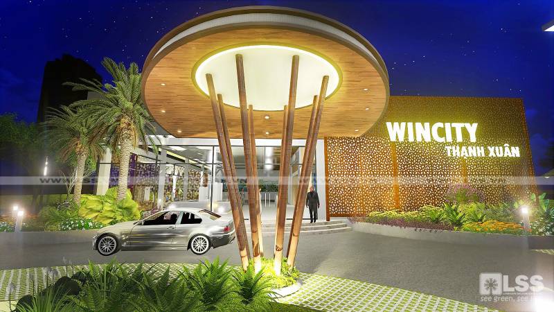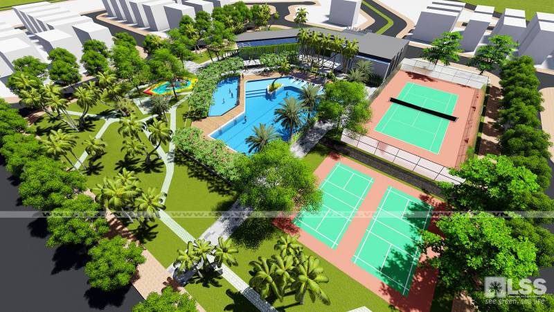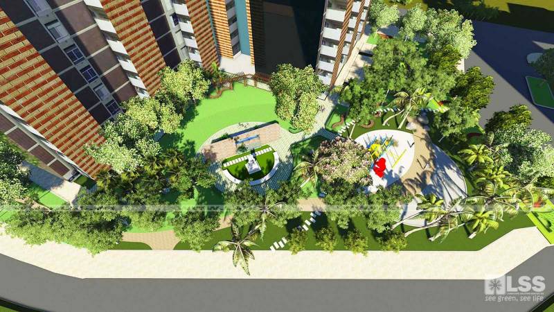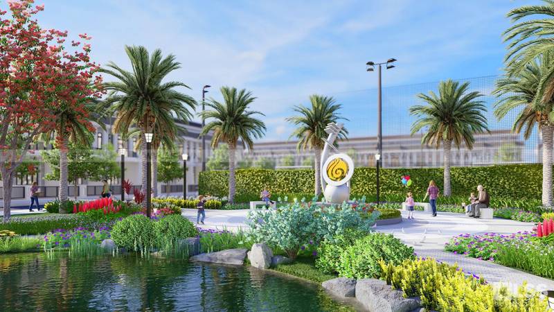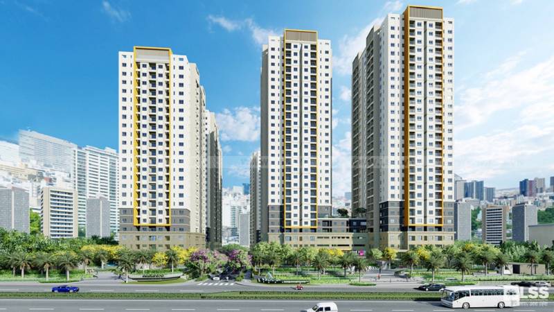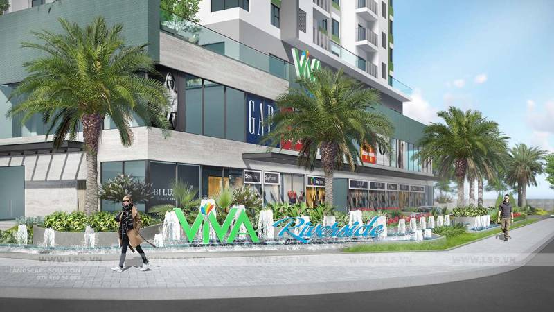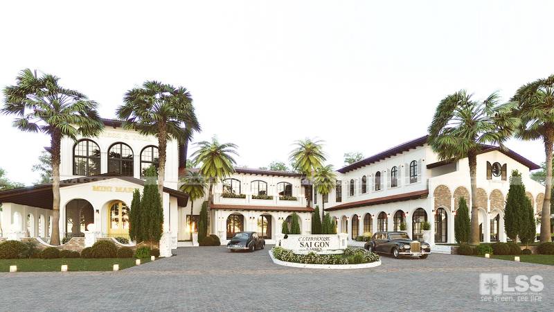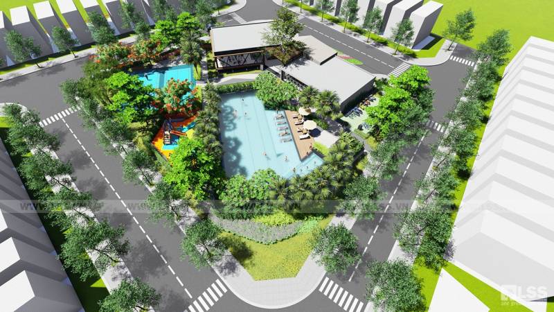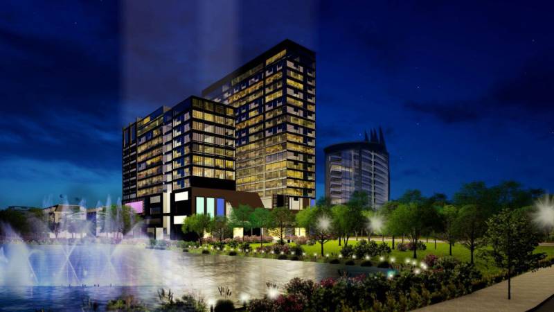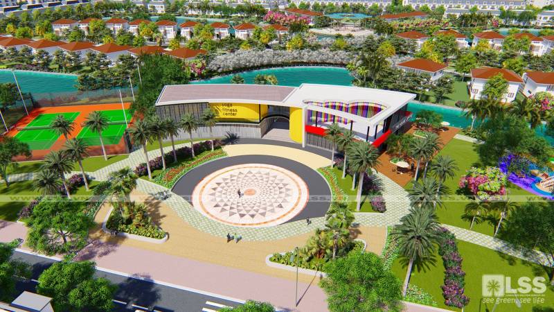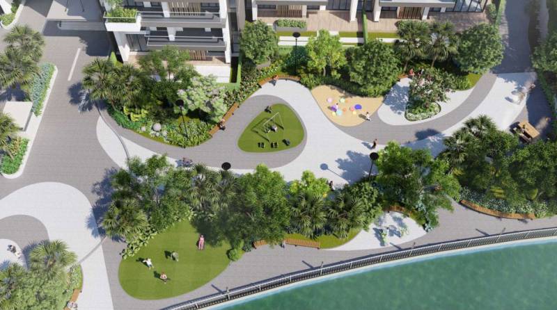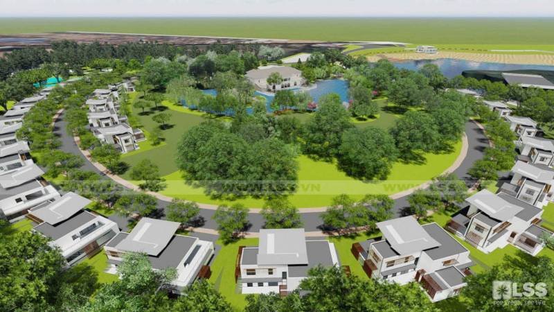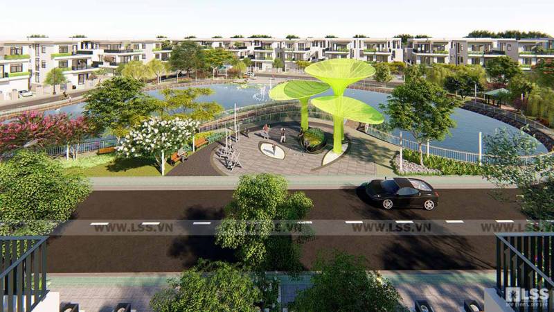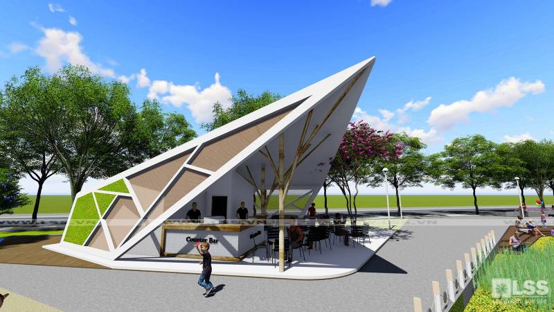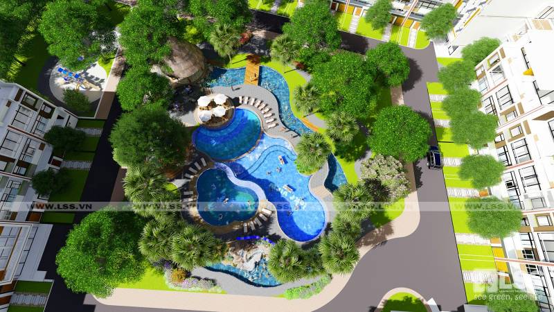Golf Course Khunsea Luxury Villas
Description
During its operation, LSS’s team of architects and landscape engineers have joined many international projects with a series of majestic and large-scale works. There is no denying the influence of LSS on the international market, and one of the most prominent projects is the KHUNSEA Family Golf Villas in Phnom Penh, Cambodia. The entire villa area is planned on a 12.5-hectare peninsula, which is an extremely interesting challenge for LSS.
Show more
The whole of the peninsula is scientifically organized by the LSS architects, including 24 luxury villas for the big family, the bungalow for the guests, the conference center building, the system of outdoor sports fields such as a 5-hole golf course, tennis court, a car park with a capacity of 200 cars, a luxury marina and a vast array of green parks. The routes are based on the standard planning layout radially towards the large lake, all the villas and constructions are also facing the lake or riverbank to bring the most beautiful and spectacular views!
Right on the main road towards the center of the peninsula, a luxurious and modern marina seems to stand out. The highlight here is that the squares planted with shade trees are skillfully leveled, not only solving the need to plant large trees close to the water’s edge, but also creating a new beauty for the marina. Building works close to the river bank always require rigorous technical calculations but do not make it difficult for LSS architects. The evidence is that the Bungalows for guests all have an area that is redundant from the water surface, combining swimming pools with transparent tempered glass spillways increases the cohesion and makes the view lookout more interesting with the picture. “The lake surface is attached to the river surface”.
Right on the main road towards the center of the peninsula, a luxurious and modern marina seems to stand out. The highlight here is that the squares planted with shade trees are skillfully leveled, not only solving the need to plant large trees close to the water’s edge, but also creating a new beauty for the marina. Building works close to the river bank always require rigorous technical calculations but do not make it difficult for LSS architects. The evidence is that the Bungalows for guests all have an area that is redundant from the water surface, combining swimming pools with transparent tempered glass spillways increases the cohesion and makes the view lookout more interesting with the picture. “The lake surface is attached to the river surface”. An artificial blue lake with an extremely large area is located in the center of the center with the function of improving the microclimate of the entire peninsula. The willow grows along the shores of the lake and the tall, shaded canopy creates a romantic and poetic scene. The rich vegetation is prioritized for the area near the water surface, and especially on the small island in the middle of the lake, the terrestrial plants and flowers of all kinds are spontaneously coordinated as a masterpiece. The nature of “countryside” creates the most outstanding highlight for the area. Appearing in all modern buildings is a wooden canteen right on the island, this is a place to relax in traditional style with forms such as recreational fishing or BBQ, on a beautiful day, you can paddle on the rippling artificial lake surface and enjoy the surrounding nature in a very fresh way.
The complex of green parks combined with sports fields with a total area of thousands of square meters is truly a lively place for everyone to relax and entertain. With a scientific planning layout, all areas are conveniently connected typically the promenade around the peninsula has access to all functional areas and is also an ideal jogging place for family members. A sports yard, especially a 5-hole golf course, is reasonably positioned so as not to cause a feeling of emptiness and boredom by arranging consecutive rows of green trees to increase connectivity and orientation. Two naturally winding small lakes dotted the area climate to cool the air as well as balancing the atmosphere of sports competitions.
With 12.5 hectares of extremely large land, LSS architects have arranged scientifically and closely overall and separately, in addition to each view focus, each detail highlight is still emphasized and highly varied in design plans. The shape of the most luxurious and classy family villa in Cambodia has suddenly turned into a splendid and lavish form under the talented design hands of the LSS team. There will be many more large-scale projects and projects of LSS coming out, reaching requirements & expectations of all landscape planning challenges in the upcoming transformation phase!
Show less
Related posts:

