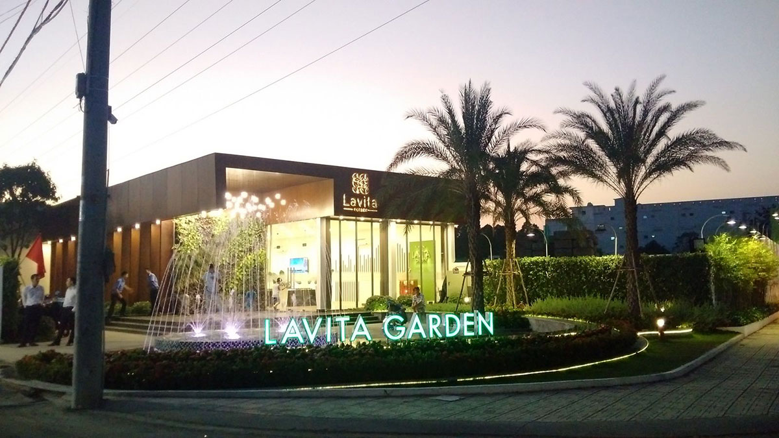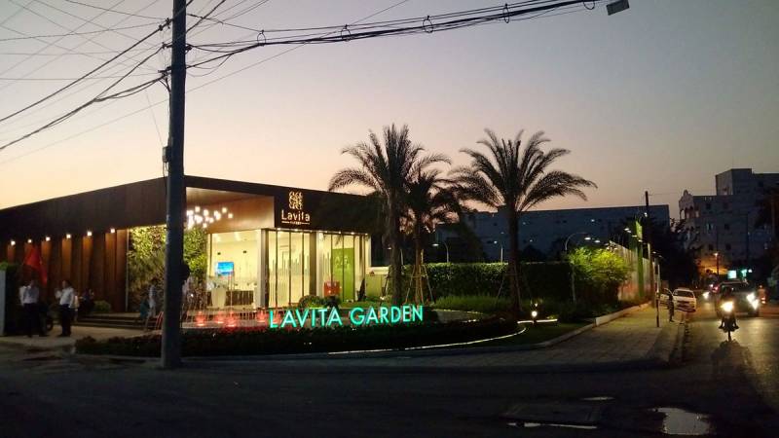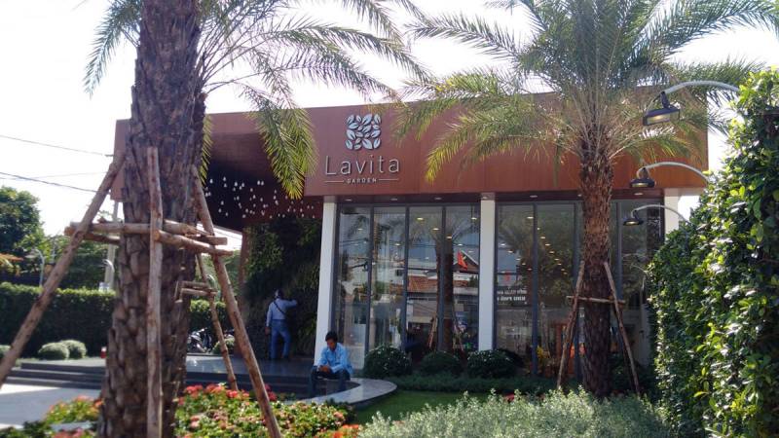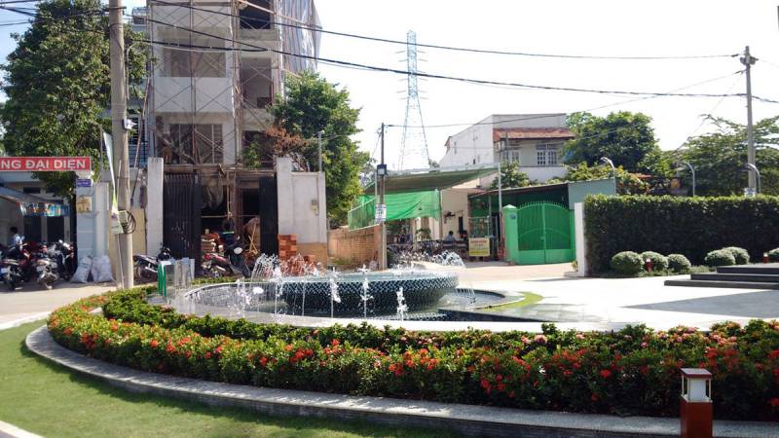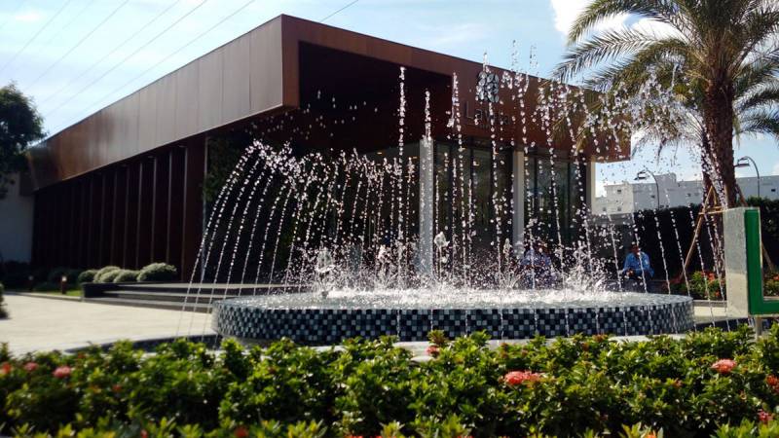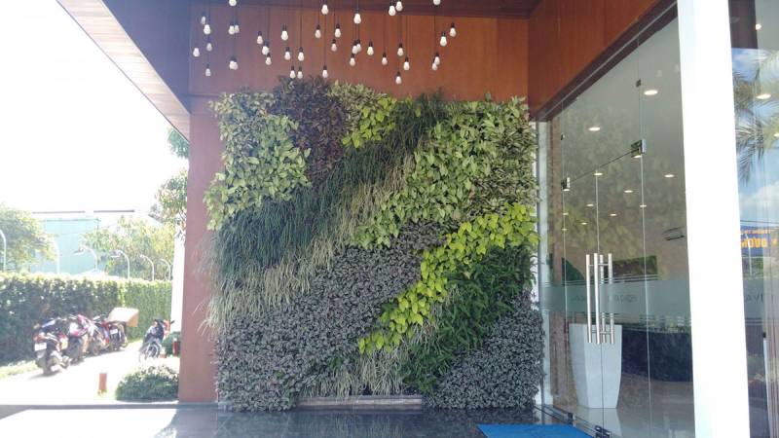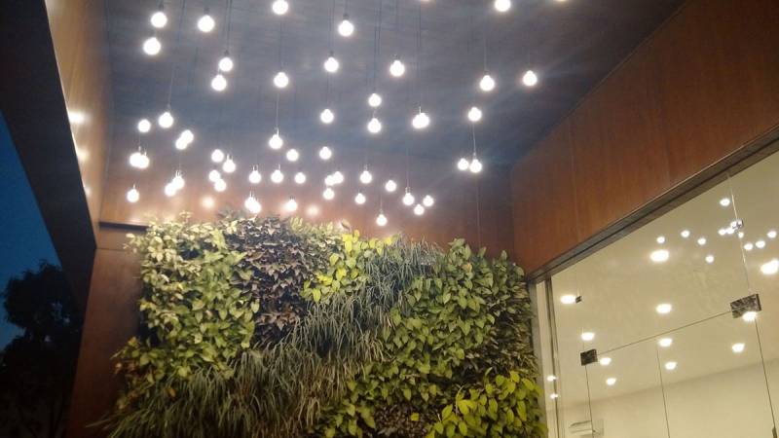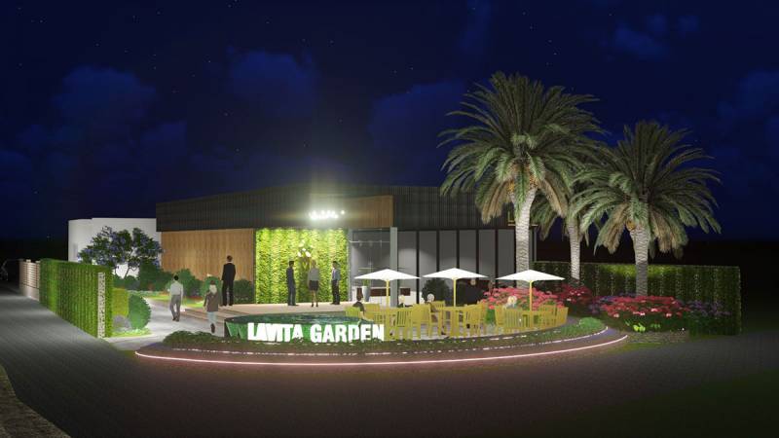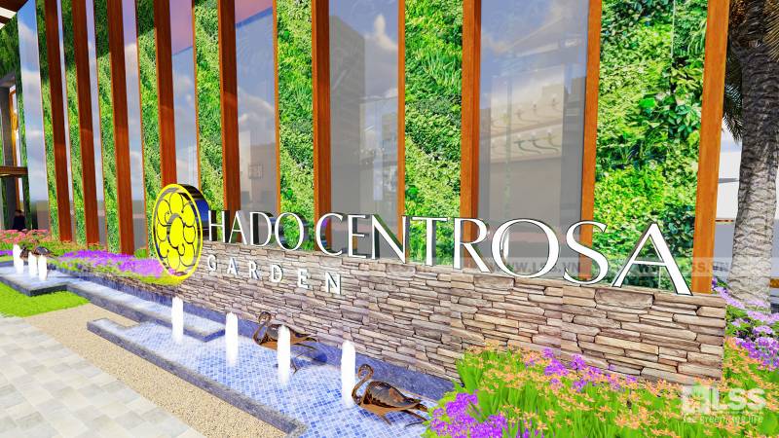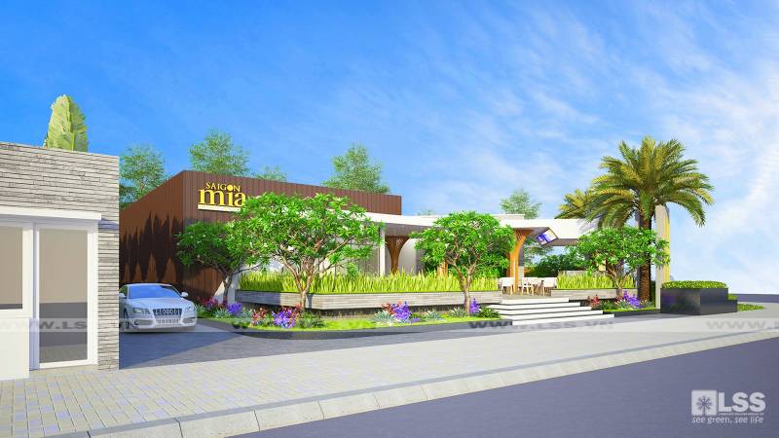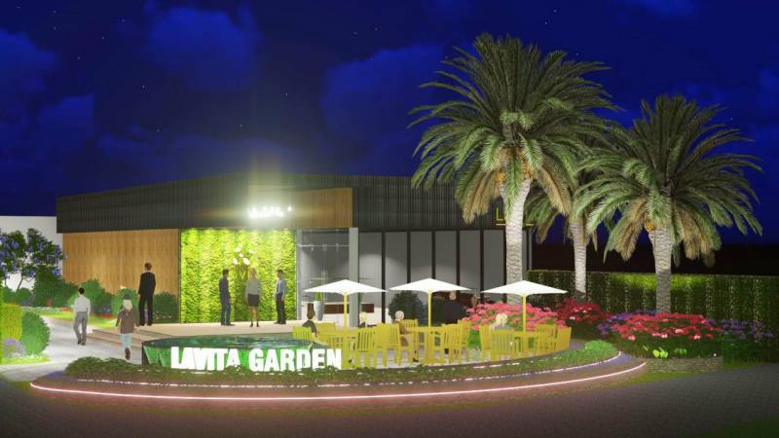Lavita Garden
Description
Lavita Garden is nearby highly developed areas such as the new administrative area of Ho Chi Minh City – District 2. The demand for green space is quite high like the name “LAVITA GARDEN”, so the entire garden of the showflat has been entrusted to the LSS landscape team.
Show more
The architecture of the showflat follows the modern trend, emphasizing minimalism and contemporary, so the garden is the component that helps to balance the natural harmony and add closeness to the overall layout. The trees are very clearly stratified and trimmed in a neat and simple trend, at the same time, the color scheme, as well as the type of tree, makes the sample garden still lively and natural. LAVITA uses definitively straight lines, so the garden compensates with a strong contrast when using local wavy and swirling lines. The tree shape is modernly cut to bring harmony and increase the connection between the house and the garden.
The apartment appreciates the exhibition nature and uses transparent glass doors so that anyone who passes by can see and capture that mind, so LSS has also cleverly handled the garden façade to be modern and beautiful. A fountain pool combined with shimmering artistic lighting as the background for the words LAVITA GARDEN with prominent LED lights. Two rows of Jungle Flame trees neatly bend around to create a firm buffer line, lower than the green grass also blends in to create a sense of emphasizing the swirls for the central lake. Large trees are also arranged in a minimalist and airy way with 3 palm trees reaching high and straight to create moderate shade, tall tree fences are neatly trimmed to create smooth natural boundaries. All components are sized and positioned appropriately so as not to obstruct the flexible view of passersby and to ensure the attractiveness and prominence required of a showflat.
And yet, LSS also designed a unique vertical green area right in the porch area. With only a straight vertical wall, the plants are still selected and arranged into harmonious oblique axes to create a natural and novel feeling. Combined above is a series of impressive hanging lights that both highlight the green wall and create a luxurious light that attracts the eyes of anyone passing by.
The project has been completed and perfectly meets the criteria of aesthetics, functionality, and carries an effective promotional image. This is one of the positive signals for LSS to continue with the design and construction segment.
Show less
Related posts:

