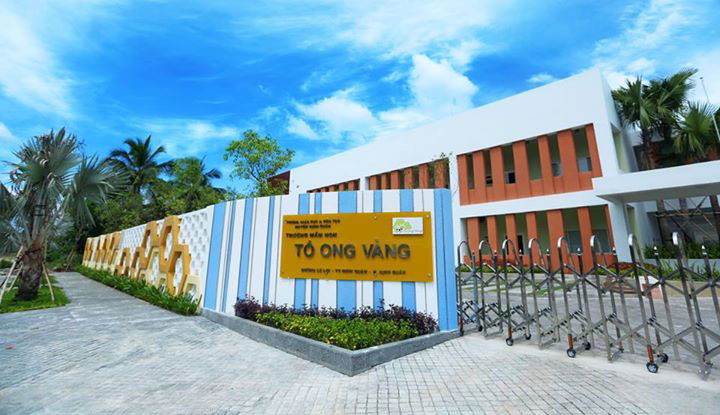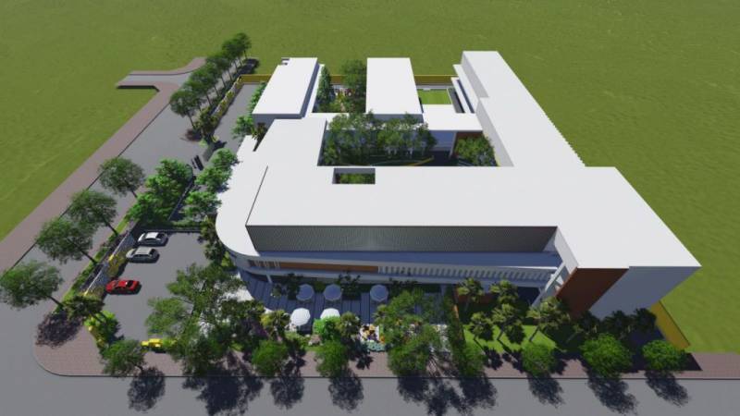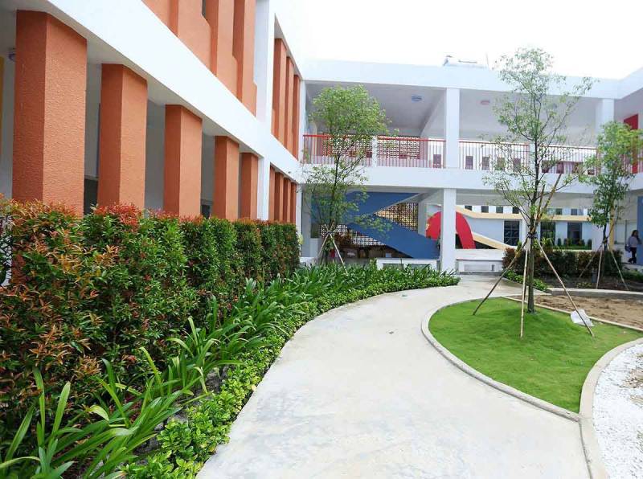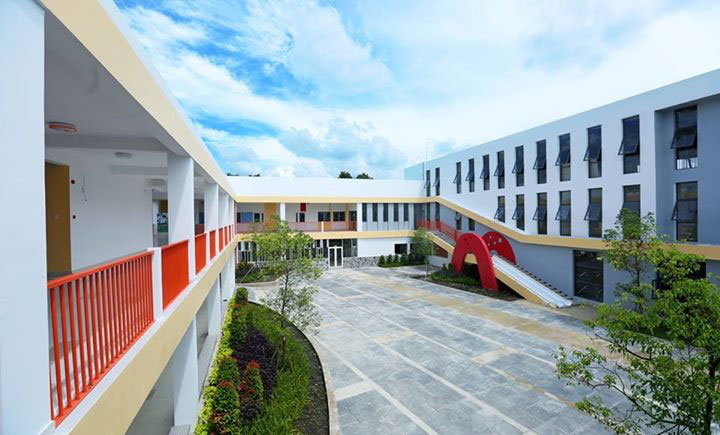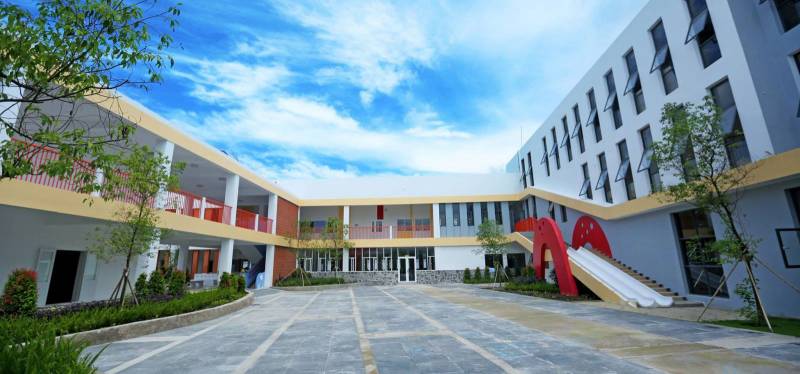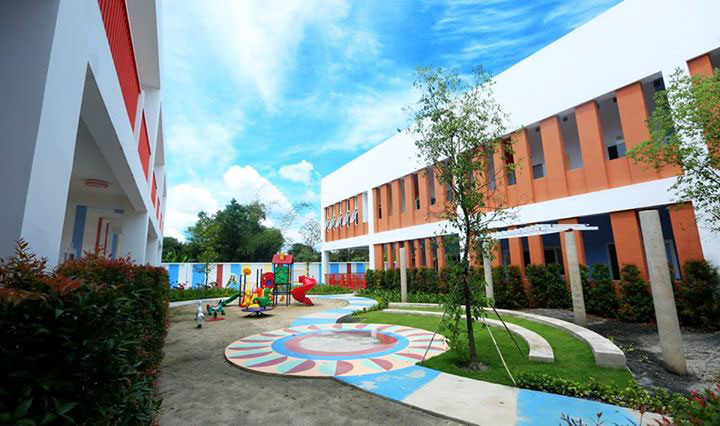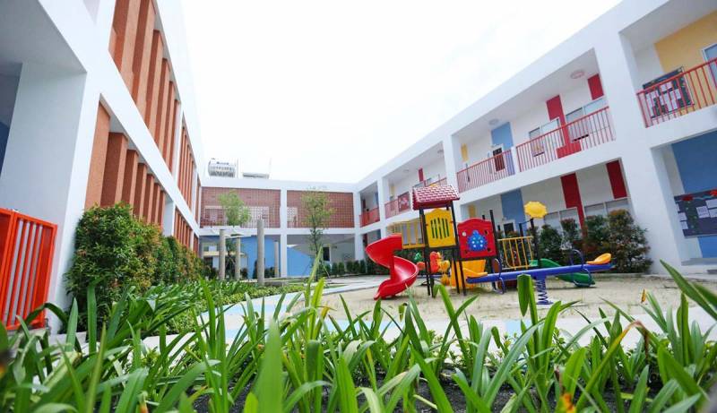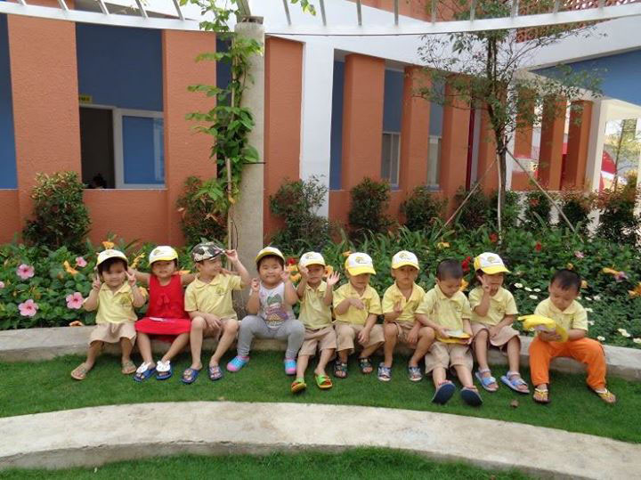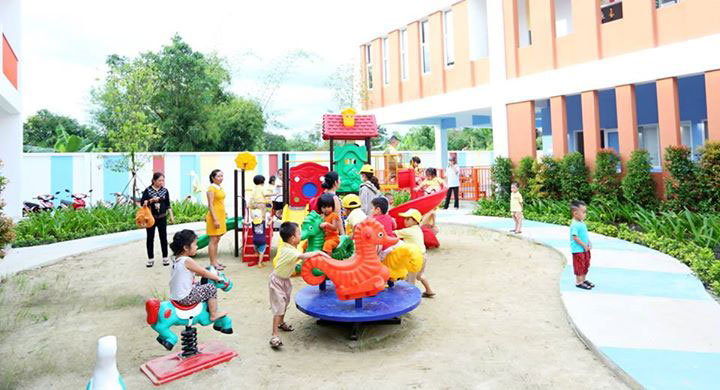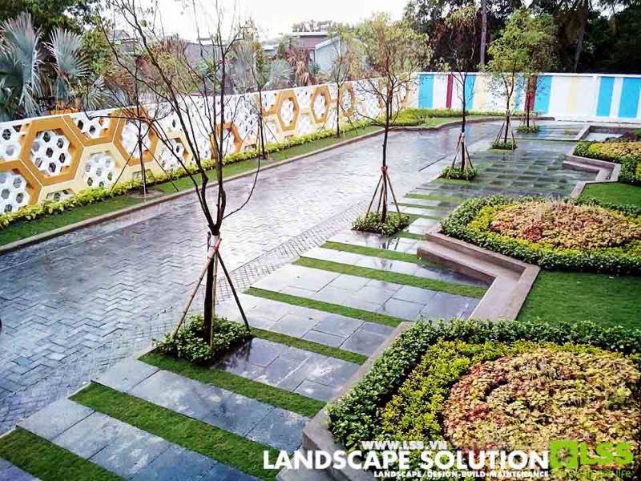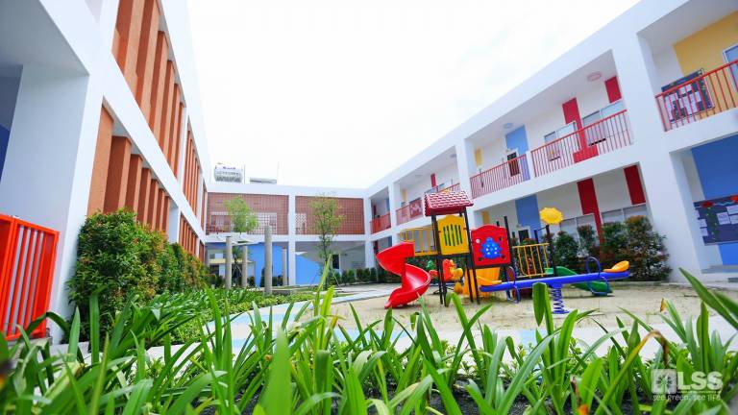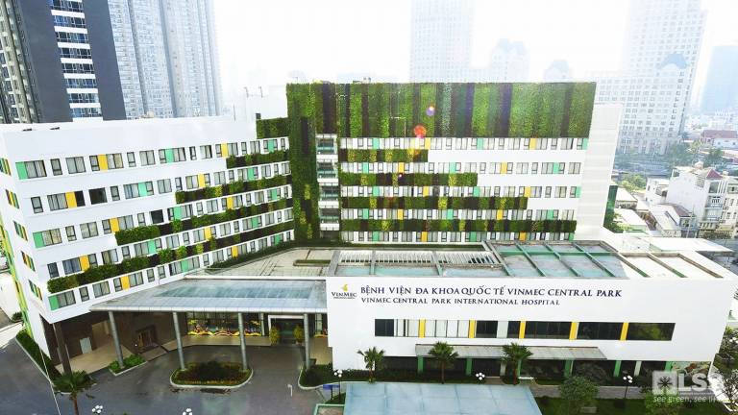TOV International Kindergarden
Description
Golden Bee’s Nest – the first private preschool in Dinh Quan
As a district located in the north of Dong Nai province, in recent years, despite many socio-economic development movements, preschools in the area are facing overload in the number of students and limitation of facilities. This situation poses a requirement for the establishment of quality preschools to meet the needs of parents with children of preschool age.
Show more
With the orientation of investing and developing educational models in developing localities, TECHNICAL WORLD EDUCATION INVESTMENT AND DEVELOPMENT CORPORATION has decided to invest in a quality preschool project Golden Beetle (TOV) in Dinh Quan town, Dinh Quan district, Dong Nai province. The project was officially ground-breaking on the morning of 11/12.
LSS is honored to be selected as the contractor for the design and construction of landscape for the TOV preschool. With the characteristic of being a kindergarten in the “countryside”, but not really, TOV set the task for LSS architects to create a unique and unmistakable feature in any preschool model.
Located at the corner of the intersection with a large size, TOV has extremely favorable external approaches, but in return, this is also a huge challenge with shaping the fence gate area so that it is most prominent and attractive. The school’s iconic facade is emphasized when LSS architects combine a lot of small hexagonal windflower boxes as the background for the huge saffron and yellow honeycomb blocks. Both are carefully and meticulously arranged to match, stand out, eliminate the heaviness of the fence gate and increase the connection inside and out through the gaps between the beehives. An important highlight in this fence gate is the shape of the guardhouse – a large, highly identifiable blue honeycomb next to the blue and white stripes of the nameplate area contributing to a modern feel yet equally friendly and open.
As soon as entering the school, anyone will be surprised and delighted by the green patches that are shaped like honeycombs in many different ways. Sometimes the paving stones are lined with beautiful hexagonal grass, sometimes the sidewalks with 120-degree corners are full of modern, sometimes the honeycomb-shaped flower beds of all colors combined with the surrounding seats are full of flowers. convenience and attractiveness. At the same time, there is a courtyard that alternates with wide and narrow grass stripes as a piece of random music that brings contrast and emphasis when adjacent to the honeycomb-shaped flower beds next to it.
Going deeper is the area of playgrounds for children. In which, the main yard has a very large area with an airy layout with a wide view for the whole school to gather during flag-raising hours or activities. From the yard floor to the flower beds, the architect focuses on using materials so that it is not dangerous for young children to run and play. The shady tree system, although neatly arranged around, is still equally lively with the curving lines of the flowerbed forming soft and eye-catching grounds. Not only that, on the corner of the bright red outdoor stairs, there are also clusters of lovely shrubs that delicately and skillfully crept up to create a special highlight for the schoolyard space.
The game area always attracts children the most, so this place is also very concentrated by LSS architects. As a multi-function combination, the amusement park not only has seesaw slides but also pergola and sitting platforms surrounding a “mini-stage” next to clusters of soft green trees. So a set of many eye-catching colors and lovely patterns were used to emphasize this area. The radial rotation of the rows of small beautiful chairs and the swaying flower trellis to shade the sun also contributes to increased sensory attraction. Here, children can learn and play at the same time through interesting contact with the natural and social environment, especially the need to strengthen the skills of “speaking in front of the crowd” on stage.
At the same time, the connection of the area is also focused by the designer, natural curves are present in most of the shaping and division of living spaces. Solid and hollow pieces are also subtly combined to create green and hardware, main area, and sub-area skillfully. In addition, the architects also pay attention to the side yards such as the water play pool, the vegetable garden, etc., so that the whole thing always brings the children’s interest in learning and discovering the world.
In terms of conveying meaning, TOV is like a lesson about closeness and solidarity, from the landscape to the general architecture of the work. In terms of form, color coordination and play spaces are put on top. Therefore, the LSS architects have spent time researching the psychophysiology of children from porridge to kindergarten to coordinate the most flexible, close, and convenient spaces. With the above meanings and forms, LSS hopes that its work will make a small contribution to “incubating” the future talent of Vietnam.
Show less
Related posts:

